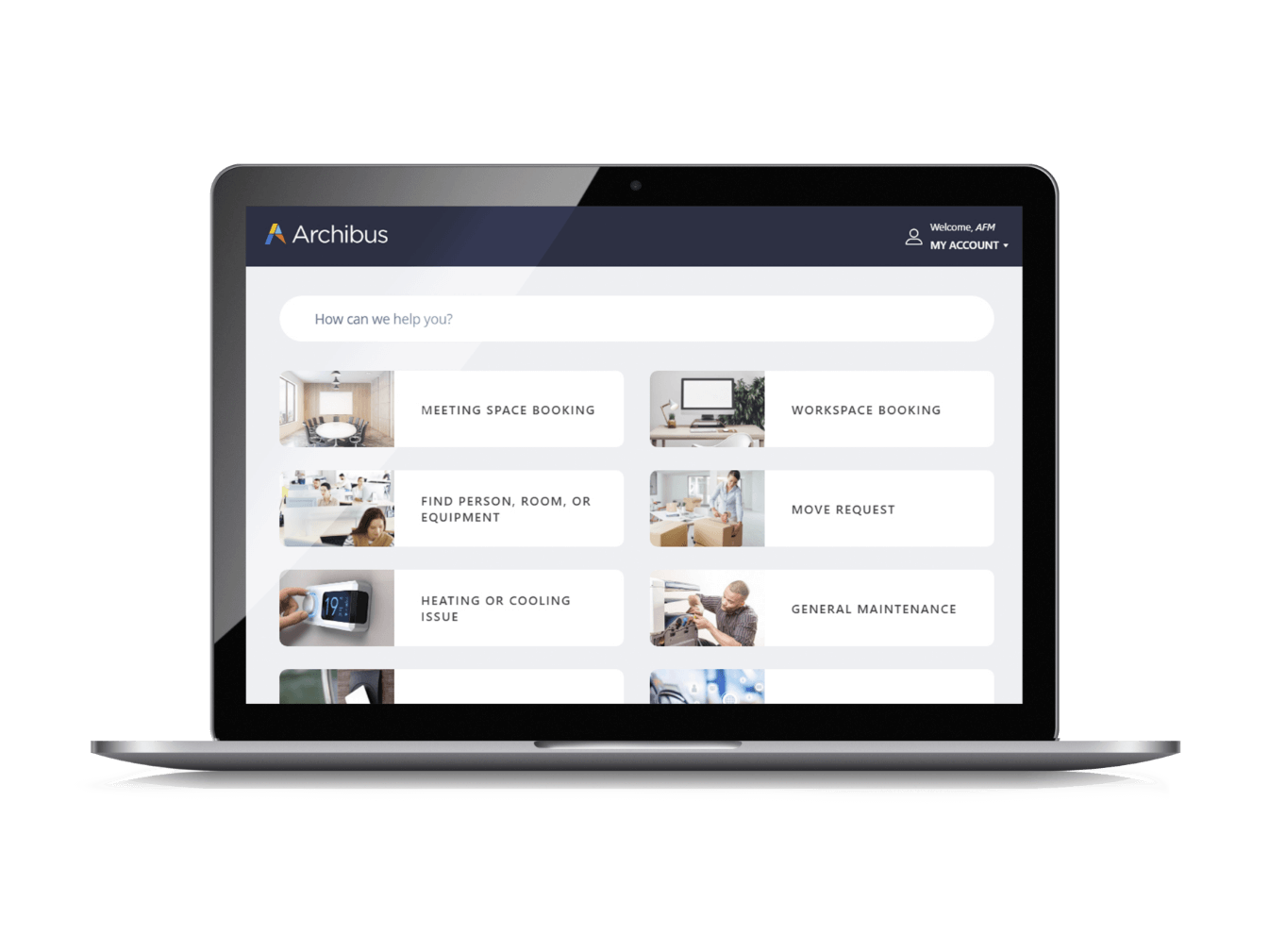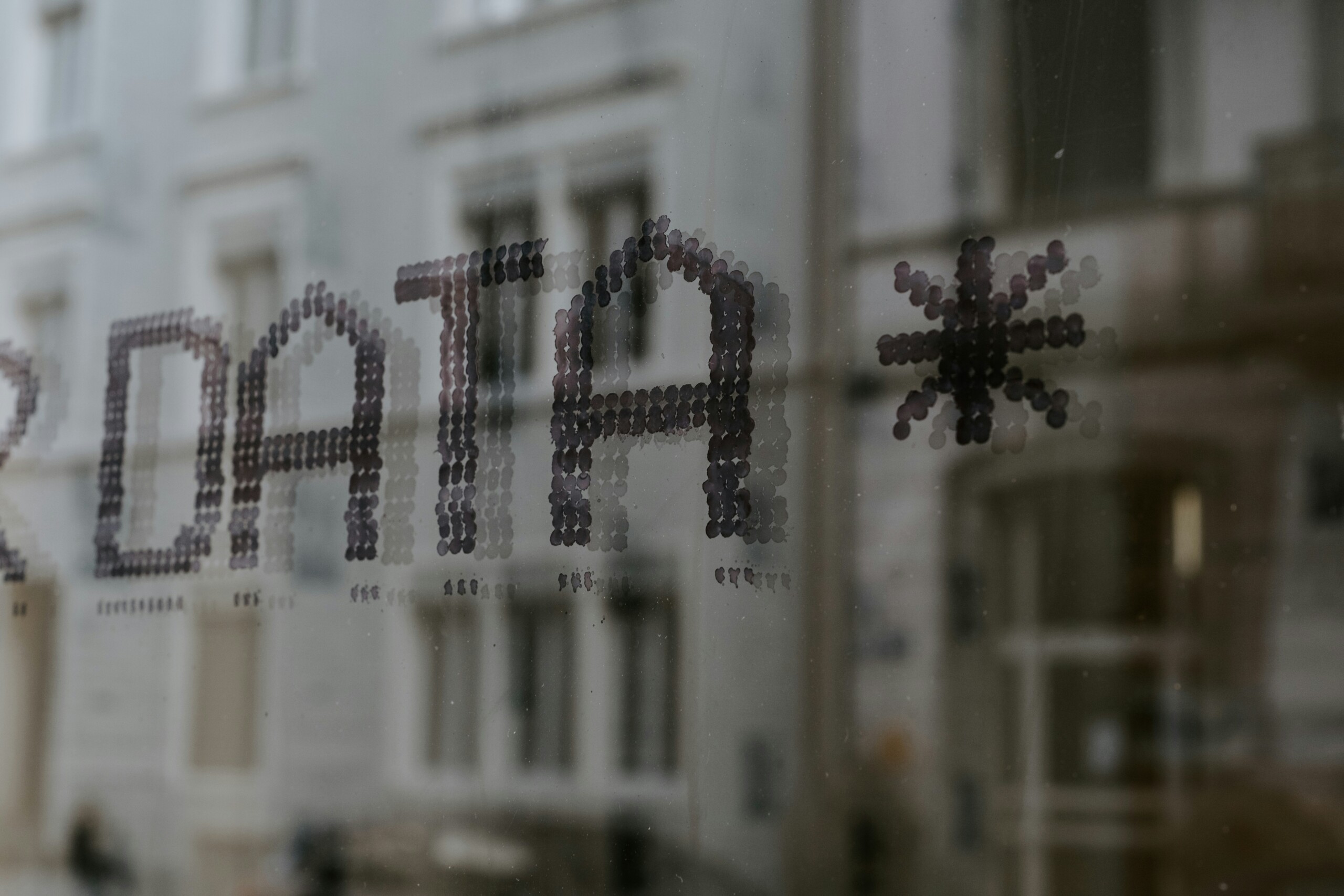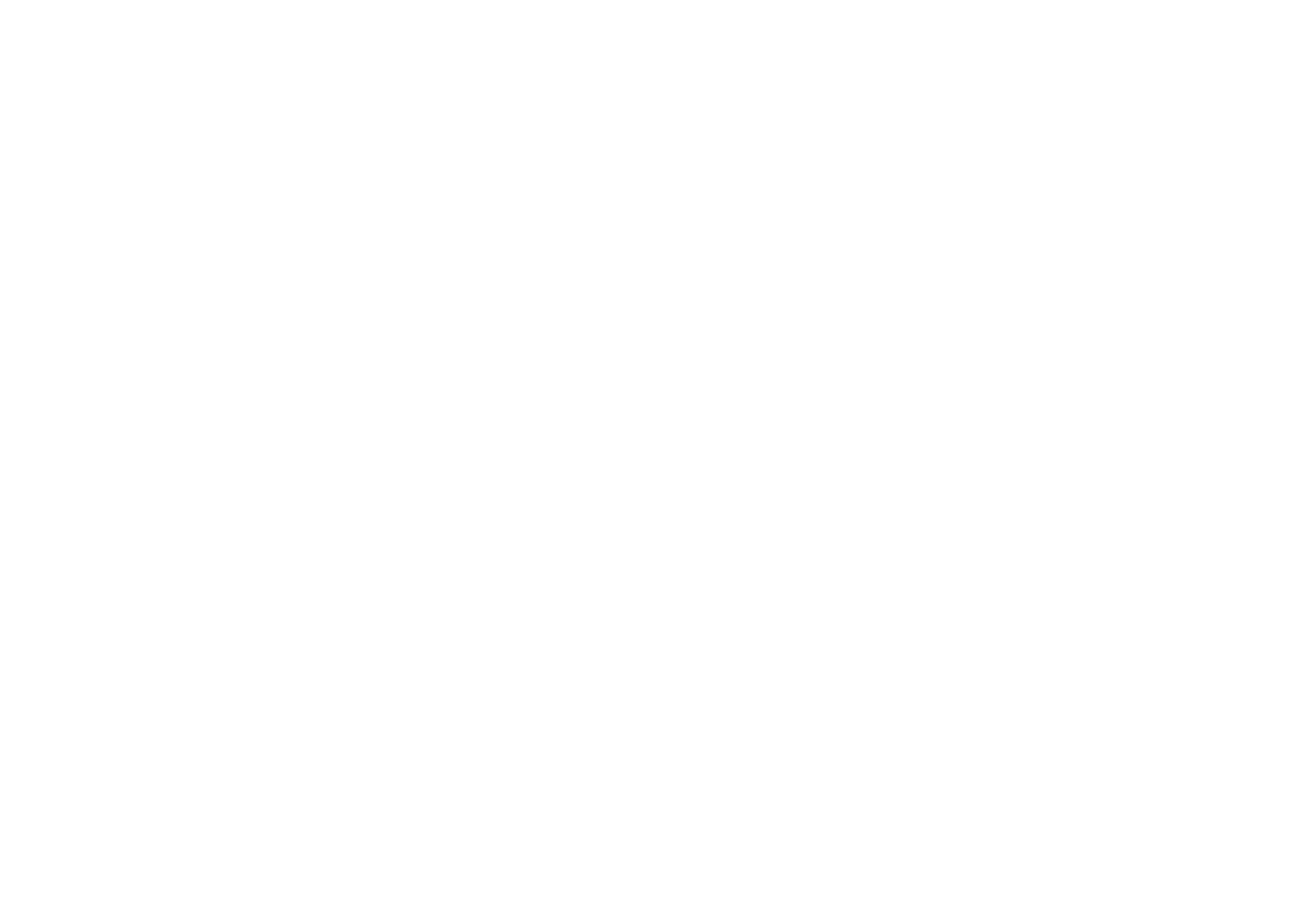North America’s Leading Integrator of Archibus
In a fast-paced industry where evolving client demands constantly spark innovation among new technologies, we believe the first step to your success is establishing trust and transparency in what we do. Thriving at the intersection of IT, real property, and human resources, Horizant prioritizes meaningful connections with people like you while delivering cutting-edge solutions for the modern workplace.

Empowering Employees
Since 2000, Horizant has been the leading North American provider of Integrated Workplace Management Systems (IWMS), blending sound business consulting with expert technology deployment.
Horizant empowers organizations with software and services designed to improve facilities and real property operations. Our solutions streamline real estate and asset management requirements to help businesses efficiently manage their bottom line and navigate business needs.
Our Process, Your Success
Integrated Workplace Management Systems Deployment
Public Cloud Model
Turn-key Software as a Service (SaaS) solutions to expedite your business needs now.
Private Cloud Model
Cloud technologies designed to get your business where it needs to be quicker while prioritizing ROI.
Enterprise Solutions
Completely configurable cloud and on-premise strategies with a full range of capabilities to take your workplace, assets, and real estate portfolio to the next level and beyond.


Insights & News

Facilities management in 2024
Where to focus your facilities management strategies in 2024 Facilities and asset management are going nowhere. They will be an

4 Ways to Balance Change Management in Your Workplace
With ambitious plans coming for the workplace, business leaders need better change management for support. Every business wants to drive

Why Businesses Are Getting Smart with Buildings
Smart buildings and AI automation are the future of our built environments, processing oceans of data for better decisions. Cleaner,

8 Advantages to Enterprise IWMS Integration
Enterprise integration for real property portfolios give businesses control over their data. Enterprise integration presents organization wide data on portfolio
